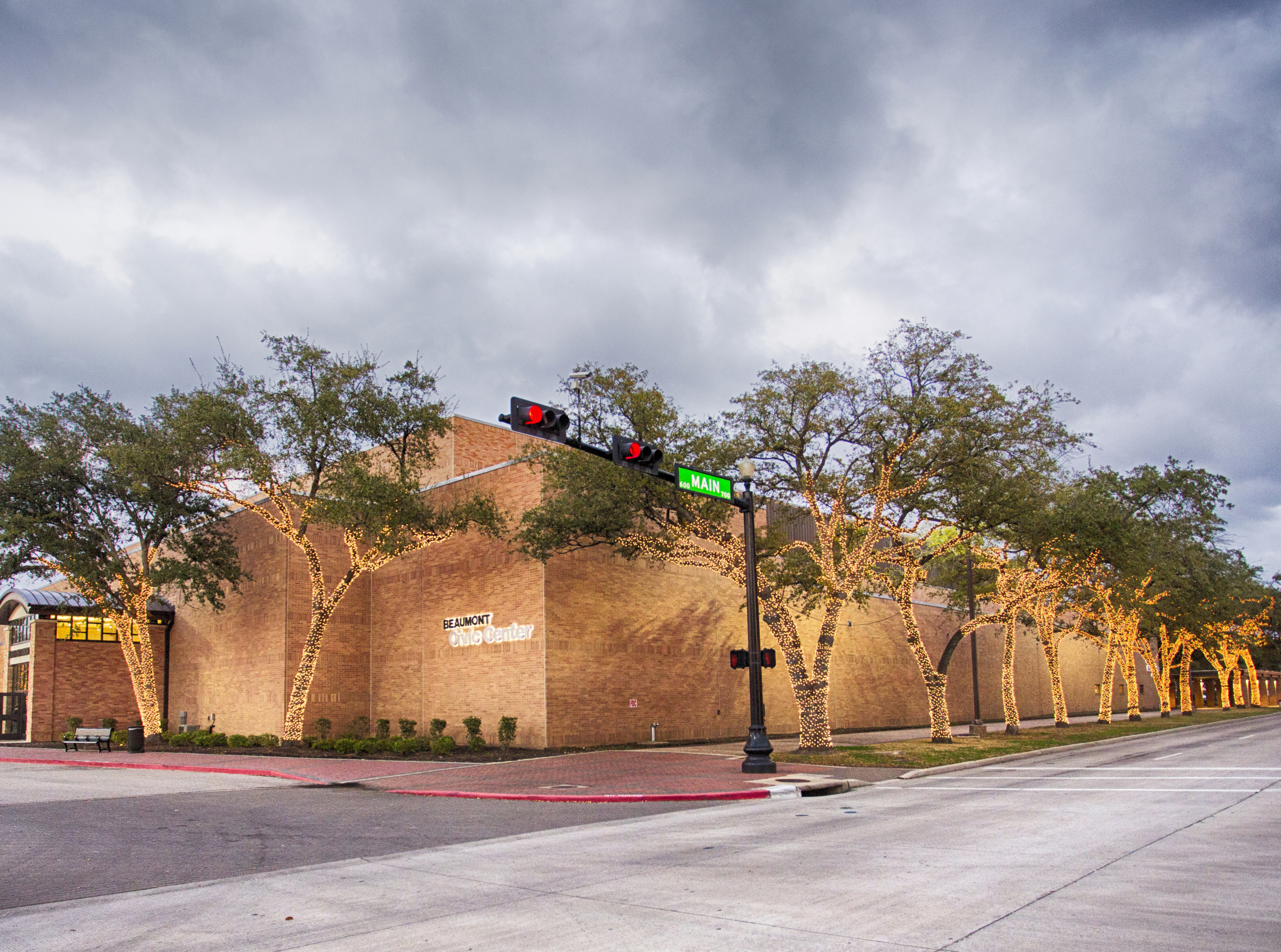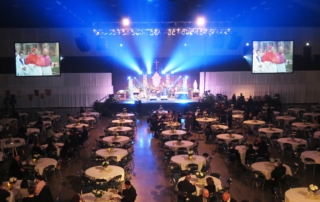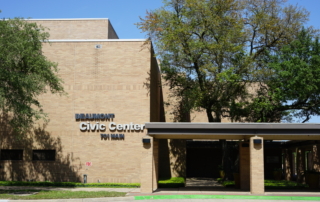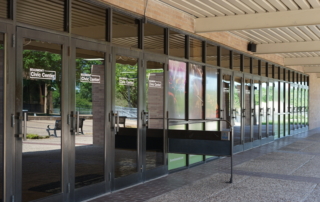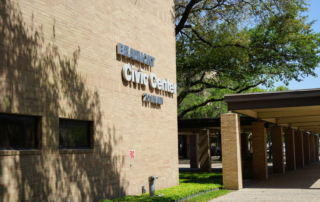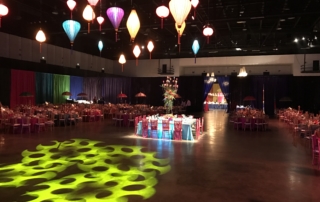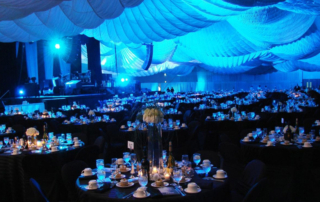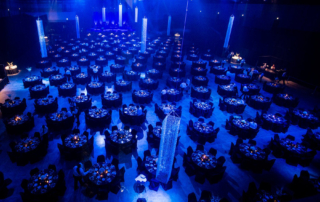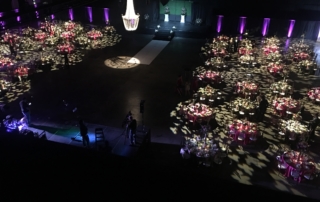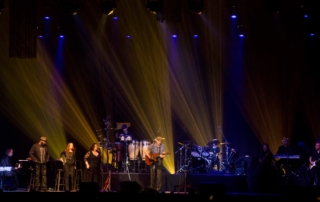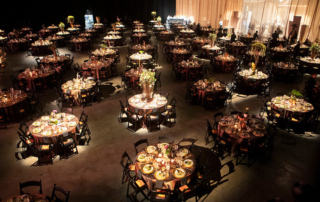Beaumont Civic Center
701 Main Street
Beaumont, Texas 77701
Discover the facility where your event is our number one priority. Conveniently located in Downtown Beaumont near on IH-10 between Houston and New Orleans, the Beaumont Civic Center and its staff guarantee your success.
Our flexible floor plans and room configurations can accommodate a wide variety of event possibilities. With floor seating capacity and exhibit space, the Beaumont Civic Center is the best location for a concert tour**, convention, exhibit show, banquet or meeting.
Seating
Maximum Capacity (performances): 2,192
Capacity by Section:
VIP: 150
Section 1: 300
Section 2: 300
Section 3: 150
East: 561
South: 138
West: 593
Banquet Seating: 1,000 at round tables
(depending on event set-up requirements)
Square Footage
Arena: 29,300 square feet
Upper level: 12,000 square feet
Dressing rooms (4): 17’ x 22’
Ticketing
Full service box office
Ticketmaster location
Rental comes with 72 inch round tables, 60 inch round tables, cocktail tables upon request, 8 or 6 foot banquet tables, banquet chairs, staging and draping.

